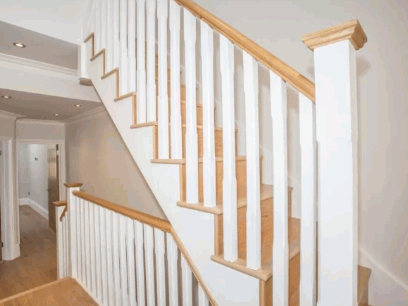Are you considering a loft conversion but unsure where to place the stairs?
This article will guide you through the different types of loft conversions, benefits, and factors to consider when deciding on stair placement.
Whether you're looking to create extra living space or add value to your home, choosing the best location for stairs is crucial.
Stay tuned to learn how to maximize natural light, minimize disruption, and comply with building regulations for a successful loft conversion project.
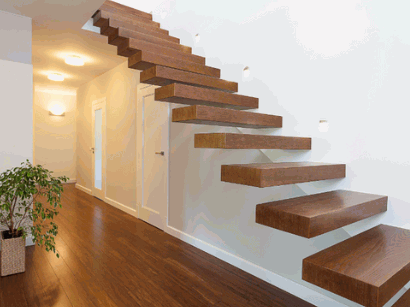
What Is A Loft Conversion?
A loft conversion is a type of renovation that transforms an unused attic space into a functional room, adhering to building regulations and optimizing available headroom.
One of the primary purposes of a loft conversion is to maximize living space within a property without the need for a costly extension or moving to a new home. By converting the attic into a habitable area, homeowners can create additional bedrooms, a home office, a playroom, or even a cozy study.
The basic process of a loft conversion typically involves insulation, flooring, lighting, and access points such as stairs or ladders. It is essential to consult with professionals to ensure that all safety measures and building codes are met to guarantee structural integrity and compliance with building regulations.
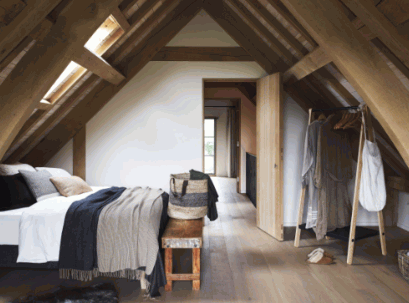
What Are The Benefits Of A Loft Conversion?
The benefits of a loft conversion include increased living space, enhanced property value, and cost-effective use of the existing attic area without the need for external expansion.
Aside from the physical advantages, a loft conversion can significantly enhance the aesthetics of your home, adding a touch of modernity and sophistication to the overall interior design. By transforming an underutilized attic space into a functional area, you not only expand your living environment but also create a unique and personalized living space. Opting for a loft conversion can be a more economical option compared to moving house or building an extension, leading to potential cost savings in the long run.
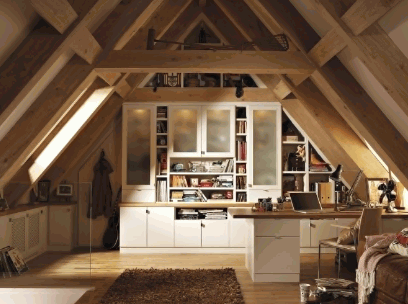
What Are The Different Types Of Loft Conversions?
There are several types of loft conversions available, each offering unique possibilities and options to maximize your attic space, including dormer, hip-to-gable, mansard, and Velux conversions.
Dormer Loft Conversion
A dormer loft conversion involves adding a dormer window to extend the headroom and floor space, making the loft more functional while adhering to building regulations.
These conversions are popular due to the numerous benefits they bring to homeowners. By incorporating a dormer window, natural light floods into the space, creating a bright and airy ambiance. The increased headroom allows for more flexibility in room layout and usage. This type of loft conversion often adds significant value to a property, providing an attractive investment for the future. Dormer loft conversions are usually easier to plan and execute, as they often fall within permitted development rights, saving time and hassle in gaining planning permission.
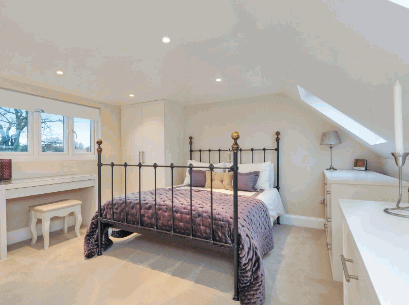
Hip To Gable Loft Conversion
The hip-to-gable loft conversion is ideal for houses with a hipped roof, converting the sloping side into a vertical wall to create more headroom and a spacious loft area.
This conversion process involves extending the existing ridge line to join a new gable end, effectively reimagining the loft space to offer a significant increase in usable area. By transforming the roof's original structure, this conversion not only enhances the aesthetics of the property but also adds value by providing a versatile and functional living space.
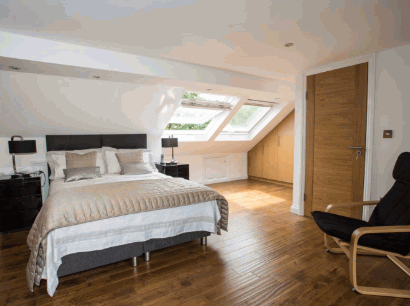
Mansard Loft Conversion
Mansard loft conversions are extensive renovations that alter the roof structure to create a nearly vertical wall, providing a significant increase in available space and design flexibility.
One of the key design aspects of mansard loft conversions is the creation of a dual-pitched roof with a flat top surface, allowing for optimal space utilization and architectural aesthetics. This design feature not only enhances the visual appeal of the property but also maximizes the internal headroom, making the converted loft area more functional and comfortable.
In terms of space benefits, the mansard loft conversion typically allows for the addition of one or more full-height rooms within the newly created space, offering ample room for bedrooms, home offices, or recreational areas. This transformation can significantly increase the overall usable square footage of the property, adding considerable value and enhancing the living experience.
From a regulatory perspective, it's essential to consider the local planning and building regulations when undertaking a mansard loft conversion. Depending on the jurisdiction, there may be specific requirements regarding the height, pitch, materials, and overall impact on the surrounding properties. Ensuring compliance with these regulations is crucial to avoid any potential issues or setbacks during the conversion process.
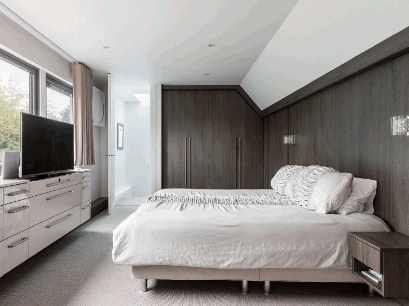
Velux Loft Conversion
A Velux loft conversion is the most cost-effective option, involving the installation of Velux windows into the existing roof structure without major alterations.
By opting for a Velux loft conversion, homeowners can enjoy the benefits of increased natural light and improved ventilation in their living spaces. The simplicity of this conversion process not only reduces the overall project costs but also minimizes the disruption to daily life during the construction phase. Since Velux windows are renowned for their high-quality design and energy efficiency, they add value to the property while enhancing the aesthetic appeal of the interior. With minimal structural changes required, a Velux loft conversion offers a practical and efficient solution for creating additional usable space within the home.
Uncover more: What Is A Velux Loft Conversion
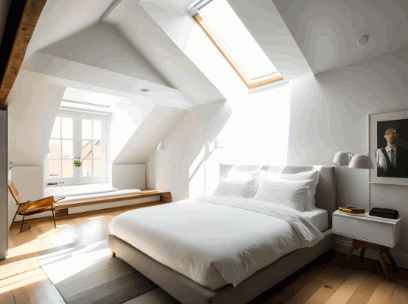
Where Should You Put Stairs For A Loft Conversion?
Determining the best location for stairs in a loft conversion is crucial for maximizing headroom and ensuring seamless integration with the existing layout of your home.
Consider The Existing Layout
When planning stair placement for a loft conversion, it's essential to consider the existing layout to ensure the new stairs complement the current design and minimize renovation disruption.
Integrating new stairs into an existing layout can enhance the functionality and aesthetics of your space. By aligning the placement with the flow of the area, you create a seamless transition between levels, making the space feel cohesive.
One effective tip is to match the material and style of the new stairs with the existing decor. This helps maintain a unified look throughout the house. Consider the lighting around the stairs to highlight their presence and improve safety.
Consulting with a professional designer or architect can provide valuable insights on how to best integrate the new stairs in a way that adds value to your home.
Utilize Existing Staircase
Utilizing the existing staircase configuration can be a space-saving solution, allowing the new stairs to follow the same line and avoid unnecessary structural changes.
When harnessing the current staircase setup, homeowners can significantly reduce the overall construction costs involved in renovating their homes. This approach not only streamlines the renovation process but also minimizes the need for extensive remodeling work.
Creating a seamless flow between the old and new stairs can enhance the aesthetic appeal of the interior space. By incorporating design elements that complement the existing staircase, such as matching railings or material choices, a cohesive and unified look can be achieved throughout the home.
Create A New Staircase
Creating a new staircase for your loft conversion allows for more design flexibility, enabling the incorporation of contemporary stairs that enhance the overall aesthetic of your home.
Contemporary staircase designs offer a wide range of possibilities to transform your space into a stylish and functional area. By choosing sleek materials such as glass, metal, or wood with modern finishes, you can achieve a sophisticated look that complements your loft conversion. These elements not only elevate the visual appeal of your home but also create a seamless transition between levels, enhancing the flow and functionality of your living space. The clean lines and innovative shapes of contemporary staircases add a touch of elegance and modernity to your home décor.
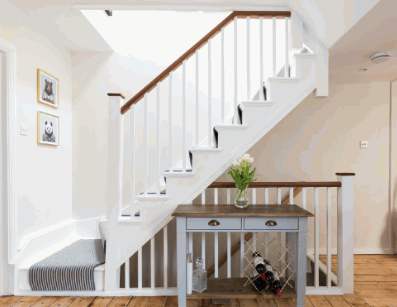
What Are The Factors To Consider When Deciding On Stair Placement?
Several factors must be considered when deciding on stair placement for a loft conversion, including available headroom, space availability, aesthetics, and compliance with building regulations.
Headroom
Headroom is a critical consideration in stair placement, with the roof slope and pitch line greatly influencing the available vertical space for safe stair installation.
Sufficient headroom is essential for avoiding potential safety hazards and ensuring comfortable use of the stairs. To measure headroom accurately, you should determine the vertical space from the finished floor to the lowest obstruction above, such as a ceiling or the underside of a sloping roof.
The relationship between roof slope and pitch line directly impacts where stairs can be placed, as steeper slopes may limit headroom. To maximize headroom in different roof structures, consider utilizing dormers or roof extensions, modifying rafter positions, or exploring alternative stair designs.
Space Availability
Space availability plays a significant role in stair placement, with the dimensions of treads and risers determining how much floor area the stairs will occupy.
Designing stairs within limited space requires careful consideration of the area needed for each step as well as the overall layout of the staircase. To ensure safety and comfort, the risers and treads must meet specific standards. The standard tread depth is typically between 9 to 11 inches, with the riser height falling between 7 to 8 inches. Calculations based on these dimensions help determine the necessary space for stairs.
Aesthetics
The aesthetics of your stair design can significantly influence the overall look and feel of your loft conversion, making it essential to choose a contemporary stair design that complements your home's interior.
Consider incorporating elements such as sleek metal railings or floating treads for a modern touch. Opting for a staircase with open risers can create a sense of spaciousness and allow light to filter through, enhancing the overall ambiance of the space. Lighting plays a crucial role in highlighting the staircase; use LED strips or strategically placed spotlights to add drama and visual interest.
Building Regulations
Adhering to building regulations is crucial for ensuring the safety and legality of your loft conversion, including the installation of a fire door and compliance with fire safety standards.
In terms of stair placement in loft conversions, specific guidelines need to be followed to ensure a safe and functional living space. One important regulation to note is the minimum head height requirement for stairs, which is typically around 2 meters to provide adequate clearance. The width of the staircase must be sufficient to allow safe passage, usually a minimum of 800mm. It's also essential to have sturdy handrails on both sides of the staircase to prevent falls and accidents.
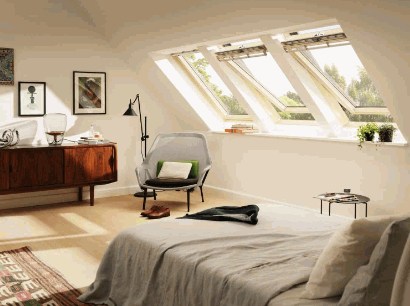
How To Choose The Best Location For Stairs?
Choosing the best location for stairs in a loft conversion involves considering the flow of the house, maximizing natural light, and ensuring that handrails and other safety features are properly integrated.
Consider The Flow Of The House
When choosing the best location for stairs, it's important to consider the flow of the house to ensure the renovation integrates seamlessly with the existing layout and functionality.
One practical tip to assess the house flow is to visualize the traffic patterns and how the stairs will impact the movement within the space. Ensure that the stair placement doesn't obstruct doorways or disrupt the natural pathways in the house. Additionally, cohesive design elements such as matching railing styles, consistent materials, and complementary colors can enhance the overall look and feel of the stairs while maintaining a unified aesthetic throughout the home.
Maximize Natural Light
Maximizing natural light in your loft conversion can be achieved by strategically placing stairs near a dormer window or other light sources to brighten the space.
Plus strategic stair placement, consider incorporating skylights or roof windows to further enhance the natural light in your loft. These additions not only increase the amount of sunlight that filters into the area but also create a sense of openness and airiness. Utilizing light-colored paint on walls and ceilings can also help reflect light, making the space appear brighter and more expansive.
Another tip for optimizing natural light is to minimize obstructions near windows, such as heavy curtains or furniture blocking the light. Keep the window areas clear to allow maximum light penetration throughout the day. Choosing light and airy window treatments, such as sheer curtains or blinds, can help diffuse the light evenly throughout the room.
Minimize Disruption To Existing Rooms
Minimizing disruption to existing rooms during a loft conversion is essential to maintain the functionality and comfort of your home while integrating the new staircase.
One effective strategy for achieving this is careful planning of the staircase placement. By assessing the layout of your home and identifying underutilized spaces or areas that can be repurposed for the staircase, you can minimize the impact on existing rooms. Considering alternative staircase configurations, such as spiral staircases or compact designs, can help reduce the footprint of the new staircase, further limiting disruption to the current living spaces. Communication with your design and construction team is key to ensuring that the stair placement is executed with precision and minimal disturbance to the overall flow of your home.
