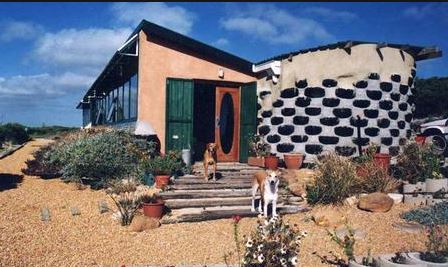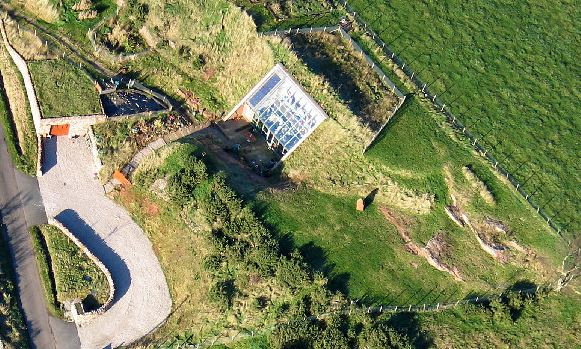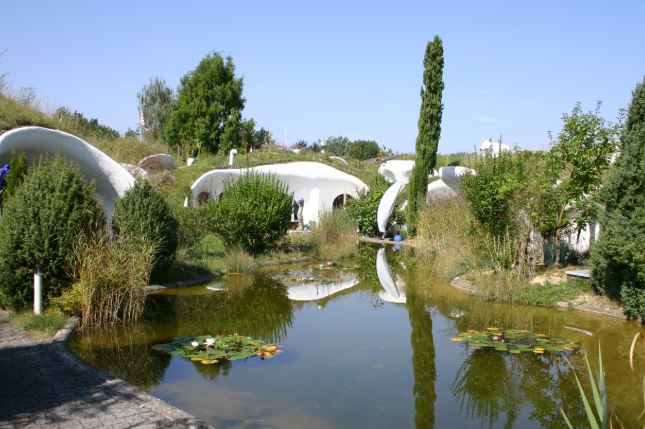If history and archaeology have taught us anything, it's that our ancestors were often far cleverer than we give them credit for. For example, the Romans had underfloor heating. They also made concrete 2000 years ago that still lasts, whereas modern concrete has a life expectancy of up to 120 years. Elsewhere, the Wari culture of Peru as far back as 500 AD provided a clean, unpolluted water supply using stone aqueducts. The Incas are famed for their impressive masonry skills that helped the buildings to withstand earthquakes.
Earth Berm Homes
More and more frequently, we are turning to the past for solutions to modern problems, or for better ways of doing things. And one area where this has really taken hold is in the field of architecture, and for houses in particular.
Earth-Sheltered Housing
As far back as 5000 BC, humans were essentially making berm homes. But what does this mean? One dictionary definition of the word 'berm', describes it as being a raised bank, or an artificial embankment.

From as far apart as North Dakota, India, Turkey, China, to the Scottish isles of Orkney, separated by thousands of miles as well as years, different cultures and societies had the same idea; dig down into the earth, raise a bank around the walls and use the earth as protection and insulation against the elements.
It was good, sound thinking. And it was a method of building that worked very well. So well, in fact, that the houses at Skara Brae in Orkney are still there, over 7000 years later. Once excavated of the sand and debris, if you placed a roof on the top you'd be able to live there fairly comfortably.
Earth-Sheltered housing
Another name for these types of berm homes is 'earth-sheltered housing', a term which is self-explanatory. Our ancestors, whether they knew this or not, created homes that were energy efficient. By setting their dwellings partly underground or banking soil against the walls, the earth provided thermal mass which helped to keep temperatures steady within the structure.
Check out Berm home plan
How eco friendly are BERM homes?
This idea experienced something of a revival in the 1970s, with the beginnings of environmentalism as people started to have concerns about the damage being done to the planet. Since then, the position has become clear; humanity has to act now if we are to rescue the environment - and ourselves - from disaster.

Using modern innovations, an increasing number of architects are designing berm homes that offer a way forward. Through the combination of an ancient idea and state-of-the-art technology, they are creating homes that have minimum impact on the environment, working with the earth rather than simply seeing it as a platform for their structure.
Hobbit Holes and Cavemen
The idea of living in a non-traditional house may not appeal to all - though thousands of people might love to live inside something resembling a Hobbit Hole. But - with the exception of a handful of examples - you can put the idea of berm homes being some kind of dingy cave far from your mind. These are designed by some of the most gifted architects and the results can be stunning. Yes, some are quirky and far from traditional. But they are fun, practical, and best of all they provide sustainable solutions for modern living.
In Hill Home
The architects and designers have taken an ancient idea and improved upon it, creating the following types of homes -
- Also known as an 'in-hill home', this is where three sides of the structure are covered with earth (and often the roof) with the fourth side exposed, usually being south-facing (or oriented towards the equator). The floorplan of the home is designed to allow maximum use of the heat and light on this side, with skylights and ventilation to ensure that the north side receives adequate light and fresh air. This type of berm home is considered the cheapest and is also the most efficient for temperate or cooler climates.
- This is where an earth bank, or bund, is placed against one or more walls (usually polar-facing, if only one wall). These tend to resemble more traditional houses.
- not strictly speaking a 'berm home', but this type has come to be included in the collective term due to its use of the earth and a similar set of environmentally conscious innovations. They are also known as 'atrium-style' houses as they often have an atrium built in to allow more natural light inside.

What are the benefits of Earth Sheltered housing?
- First and foremost, these houses require little in the way of heating or cooling. The earth banks act as insulation that keeps the temperature almost constant- regardless of the air temperature outside. This fact alone means that heating or air conditioning costs are effectively zero.
- The sturdy construction makes for a longer-lasting home. This has the added attraction of offering protection against extreme weather conditions - especially in places that are prone to tornadoes and hurricanes. Earthquake damage is unlikely to be a problem, and the building is effectively fireproof, resulting in lower insurance premiums.
- Berm homes offer a level of peace and privacy that isn't possible in other houses. The earth acts as a sponge, soaking up sound. The berms provide a barrier that gives a sense of security and privacy.
- Maintenance costs are lower as there is less weathering of external wall surfaces, and freezing pipes will never be an issue.
Earth Berm home problems?
Initial groundwork and construction can be expensive - but these costs can be recovered through savings on heating alone. Some countries have strict planning laws, so make sure you research these thoroughly. Likewise, some mortgage providers may have reservations because the home is so different and may be difficult to sell in the future. Some of the construction materials used may not be as 'green' as you would like - the foundations often require tonnes of concrete, which is not the most environmentally friendly material. The negatives of BERM homes.
Overall, though, berm homes provide an example of how we can create housing that won't cost the Earth.
