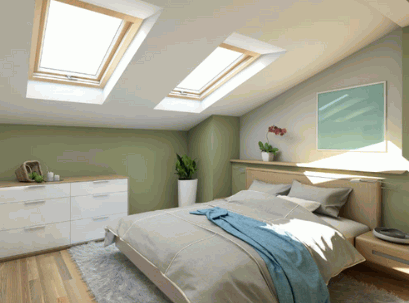Curious about transforming your attic space into a functional living area?
We will explore the world of loft conversions, covering different types of conversions, costs, and benefits.
Discover if your house is suitable for a loft conversion, the requirements involved, and the steps for a successful project.
Elevate your living space with a loft conversion!
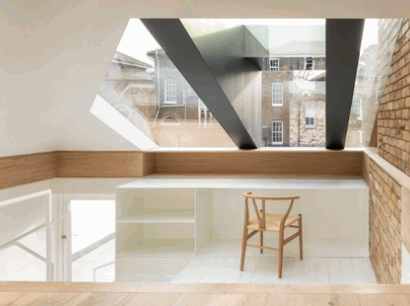
What Is A Loft Conversion?
A loft conversion is a process that involves transforming an empty roof space into a functional room, typically used as a bedroom, office, or storage area.
One of the key purposes of loft conversions is to maximize living space within a home without the need for a full-scale extension. The converted lofts can serve various common uses, such as creating an extra bedroom to accommodate a growing family or designing a home office for remote work. The newly converted loft can function as a cozy reading nook, a home gym, or even a playroom for children.
- There are different types of loft conversions including dormer, mansard, hip-to-gable, and velux conversions. Each type offers unique advantages and may be chosen based on the existing roof structure and desired outcome.
- One of the benefits of loft conversions is the potential increase in property value, as the addition of living space can attract potential buyers and enhance the market appeal of the house.
- Converted lofts are known for their versatility, allowing homeowners to tailor the space according to their needs and preferences, whether it's creating a tranquil retreat or a functional workspace.
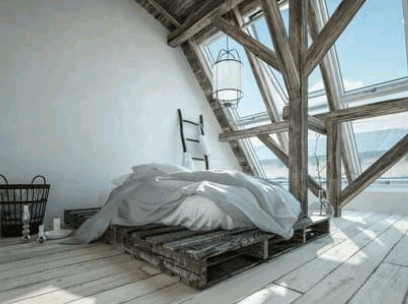
Why Consider A Loft Conversion?
Considering a loft conversion can be a smart way to maximize your home's space without the need for extensive building work or moving to a new property.
By utilizing the existing structural framework of your house, you can create an additional room or living area with minimal disruption to the rest of your home. This not only increases your living space but also adds value to your property, making it a practical investment for the future. When planning a loft conversion, it's essential to take into account factors such as available headroom, the design and placement of stairs for easy access, compliance with fire safety regulations, and obtaining any necessary planning permissions. These considerations can ensure a successful and cost-effective transformation of your loft space.
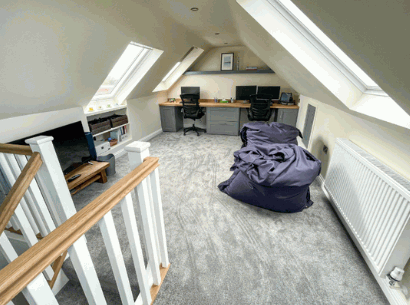
Is My House Suitable For A Loft Conversion?
To determine if your house is suitable for a loft conversion, you need to assess the existing roof structure, including whether you have a traditional or modern trussed roof.
A critical step in this assessment process is the implementation of a feasibility study. This study involves a thorough examination of the roof's load-bearing capacity, structural integrity, and available space, which are essential factors in determining the viability of a loft conversion project. A structural engineer or architectural technician should be commissioned to conduct this study to ensure accurate and reliable results.
What Are The Requirements For A Loft Conversion?
The requirements for a loft conversion include compliance with the Party Wall Act and obtaining necessary permissions from the local council.
In terms of structural integrity, it is crucial to ensure that the existing structure can support the new modifications. This may involve consulting with a structural engineer to assess the load-bearing capacity of the building.
Fire safety regulations are another key aspect to consider. Adequate escape routes, fire-resistant materials, and smoke alarms may need to be installed to meet the necessary standards.
It's recommended to consult trusted resources like Rightsurvey.co.uk for detailed guidance on navigating the building and fire safety regulations relevant to loft conversions.
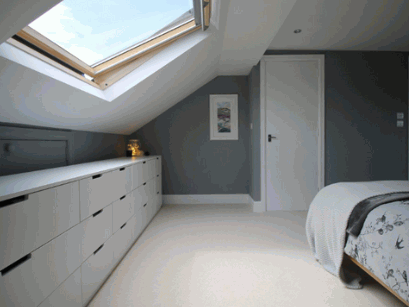
What Are The Different Types Of Loft Conversions?
There are several types of loft conversions, each offering unique benefits and requiring different levels of planning permission and structural changes.
Dormer Loft Conversion
A dormer loft conversion involves adding a vertical extension to the existing roof, which creates additional headroom and floor space.
One of the key benefits of opting for a dormer loft conversion is the increased functionality it brings to your living space. The additional headroom can transform a cramped attic into a spacious bedroom, office, or recreational area. This type of loft conversion also often allows for the installation of larger windows, flooding the room with natural light and enhancing the overall ambiance.
It's important to consider the potential drawbacks as well. Dormer loft conversions can alter the external appearance of your home, impacting its aesthetic appeal. Some homeowners may find that the addition of a dormer disrupts the visual harmony of the existing roofline and facade.
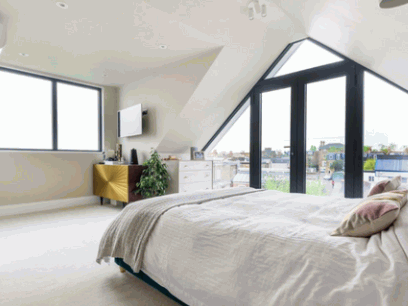
Mansard Loft Conversion
A mansard loft conversion involves altering the structure of the roof to create a nearly vertical wall, which maximizes the usable space within the loft.
This type of conversion is popular due to the significant increase it brings to the headroom and living area of the space. Shaping the roof to have a steeper pitch on one side, allows for the installation of full-height windows or dormer windows, flooding the room with natural light and offering stunning views. Plus the aesthetic appeal, a mansard loft conversion typically adds considerable value to a property, making it a smart investment for homeowners looking to maximize their living space and boost their home's market worth.
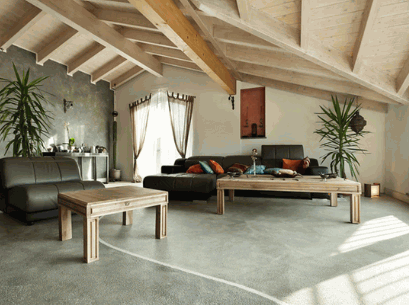
Hip-To-Gable Loft Conversion
A hip-to-gable loft conversion extends the sloping 'hip' roof at the side of the property outwards to create a vertical 'gable' wall, thereby increasing the volume of the loft space.
One of the key advantages of hip-to-gable loft conversion is the significant increase in usable living space it provides, making it a popular choice for homeowners looking to expand their properties without the need for a full extension. By transforming an underutilized loft area into a functional room, this type of conversion can add considerable value to a home.
It's important to consider the complexities involved in such a conversion. Issues related to planning permissions, structural modifications, and ensuring compliance with building regulations can arise, requiring the expertise of professionals to navigate through the process smoothly.
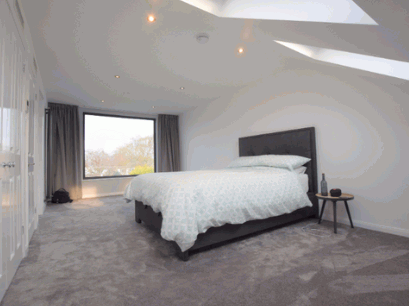
Roof Light Conversion
A roof light conversion is the simplest and most cost-effective type of loft conversion, involving the addition of skylights to the existing roof structure without major alterations.
By utilizing existing roof space and natural lighting, a roof light conversion provides an excellent way to enhance the aesthetics and functionality of your home without breaking the bank. Plus the affordability, this type of conversion typically requires minimal structural changes, making it a popular choice among homeowners looking to maximize their space.
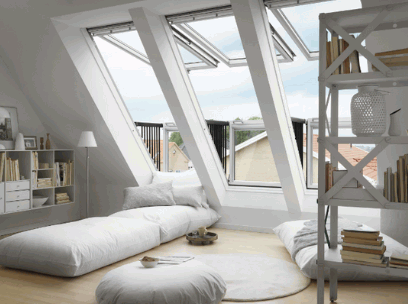
How Much Does A Loft Conversion Cost?
The cost of a loft conversion can vary widely depending on the type of conversion, the complexity of the project, and the quality of materials and workmanship.
On average, a basic loft conversion may cost anywhere from $20,000 to $40,000, while more extensive projects like dormer or mansard conversions could range from $30,000 to $60,000 or higher, depending on the size and specifications.
It's essential to consult with a construction manager or firm to get accurate estimates tailored to your specific needs and the intricacies of your property.
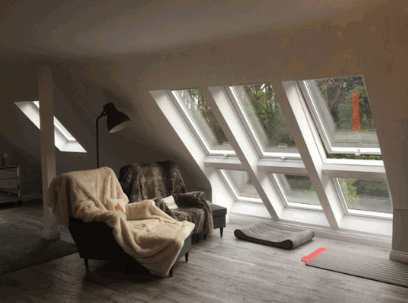
What Factors Affect The Cost Of A Loft Conversion?
Several factors can impact the cost of a loft conversion, including the need for adjustments to party walls, the complexity of the roof structure, and the requirements of the building regulations package.
One key element that significantly influences the overall cost of loft conversion is the type of roof on the existing structure. Different roof designs, such as flat roofs, pitched roofs, or hipped roofs, can require varying levels of modification, affecting both labor and material expenses. The extent of structural modifications needed, whether it involves reinforcing the framework or installing new supports, plays a crucial role in determining the final cost.
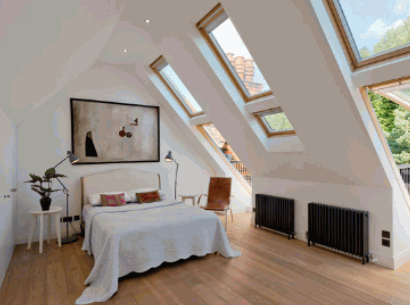
What Are The Steps Involved In A Loft Conversion?
A loft conversion typically involves several key steps, starting with planning and design, and culminating in construction and final touches, all overseen by a construction manager or structural engineer.
Planning And Design
The planning and design phase involves working with architectural technicians to create detailed plans that comply with planning permission requirements.
Architectural technicians play a crucial role in translating the vision of architects into practical blueprints and technical drawings for construction projects. They work closely with architects and engineers to ensure that designs meet all regulatory standards and client expectations.
Ensuring that the proposed plans adhere to planning permission criteria is essential for avoiding delays and costly revisions during the construction phase. Meeting these requirements not only ensures legal compliance but also contributes to the overall success of the project by facilitating a smoother approval process.
For a loft conversion project, the initial steps typically involve conducting a site survey to assess the existing structure and feasibility of the conversion. This helps identify any potential challenges or modifications required to successfully transform the space.
Obtaining Necessary Permissions
Obtaining necessary permissions is crucial for a loft conversion, which typically includes securing building regulations approval and adhering to local council rules.
When applying for planning permission, the homeowner must submit detailed drawings and plans of the proposed loft conversion project to the local council. These plans need to meet specific criteria outlined by the council, such as the impact on neighbors, the surrounding environment, and the overall aesthetic appearance. Once planning permission is granted, the next step involves obtaining building regulations approval. This process ensures that the loft conversion meets specific safety and structural standards, covering aspects like fire safety, insulation, ventilation, and adequate natural light.
Construction And Building Regulations
During the construction phase, it's essential to follow all building regulations and fire safety regulations to ensure the loft conversion is safe and compliant.
Builders and construction workers play a crucial role in implementing the designs created by engineers and architects, who meticulously plan every detail to ensure the structural integrity of the converted space. Compliance with regulations ensures that the new living area meets safety standards, from proper insulation and ventilation to fire-resistant materials.
Engineers assess load-bearing capacities and ensure that the added weight of the loft can be safely supported by the existing structure, using their expertise to prevent any risks of collapse. Architects focus on optimizing space utilization and design aesthetics while adhering to safety guidelines, creating a harmonious blend of functionality and beauty in the converted loft.
Finishing Touches
The finishing touches stage involves finalizing the interior design and adding personal touches to the new space, often inspired by trends seen at events like the Homebuilding & Renovating Show in London.
During this final phase, individuals have the opportunity to truly bring their vision to life through carefully selected furnishings and decorations. It's a time to consider the finer details like accent colors, statement furniture pieces, and personalized decor items that showcase individual styles.
Many homeowners turn to home renovation shows for fresh ideas and inspiration. These shows can provide valuable insights into the latest trends in interior design, innovative decor techniques, and creative ways to make a space truly one's own.
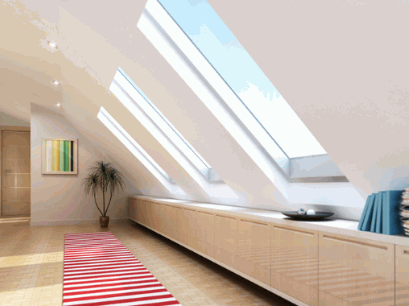
What Are The Benefits Of A Loft Conversion?
A loft conversion offers numerous benefits, including increased living space, enhanced property value, and a cost-effective alternative to moving to a larger home.
Increases Living Space
By converting unused roof space, a loft conversion significantly increases the available living space in your home, providing additional rooms and improved headroom.
This transformation not only adds value to your property but also offers a practical solution for expanding families or those in need of extra space. The beauty of a loft conversion lies in its versatility; it can be tailored to suit your specific needs, whether you dream of a cozy bedroom retreat, a spacious home office, or a stylish entertainment area. By utilizing an existing structure, a loft conversion is often more cost-effective and less disruptive than traditional extensions.
Increases Property Value
A well-executed loft conversion can significantly increase the property value of your home, making it a worthwhile investment.
Not only does it provide additional living space, which is often highly sought after by prospective buyers, but it also enhances the overall aesthetics and functionality of your property.
Investing in quality construction for your loft conversion is essential as it ensures durability and helps maintain the value of your home in the long run. Prospective buyers are willing to pay a premium for a beautifully designed and well-planned loft space.
Obtaining the necessary planning permission for your loft conversion is crucial to avoid any legal issues in the future and to maximize the resale value of your property.
Cost-effective Alternative To Moving
Undertaking a loft conversion is often a more cost-effective alternative to moving house, particularly if the project falls under permitted development rights.
When considering the costs and benefits of a loft conversion versus moving, it is important to factor in not just the financial implications but also the non-monetary aspects. A loft conversion allows you to stay in the same neighborhood, maintaining your social connections and familiar surroundings while also adding value to your current property. The process of obtaining planning permission can be simplified and expedited if the project is eligible for permitted development rights, saving you time and money.
Customizable Design Options
Loft conversions offer a wide range of customizable design options, allowing you to work with architectural technicians to create a space tailored to your specific needs and preferences.
This collaboration between homeowners and architectural technicians leads to a dynamic process where the once-unused attic space can be transformed into a functional and aesthetically pleasing part of the home. Whether you envision a cozy bedroom retreat, a home office flooded with natural light, or a chic entertainment area, the possibilities are virtually endless. The enhanced square footage and architectural nuances of a loft conversion provide a versatile canvas for personalized interior design, ensuring that each corner reflects your unique style and taste.
